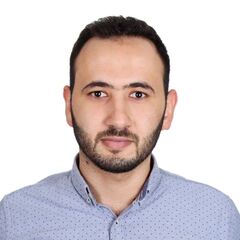
BIM Coordinator
Keo International Consultants - Qatar
Total des années d'expérience :12 years, 8 Mois
▪ Coordinating between Arch, Structural & MEP teams, Identify and solve any potential clashes with
respect to the design.
▪ Generating advanced BIM models up LOD 300, 350,
▪ 3D Modeling and creating design options and proposals.
▪ Creating and updating parametric Revit families.
▪ Updating Façade models and drawings.
▪ Preparing drawings for all project stages.
▪ Extract Design Detail drawings and produce shop drawings as per the standards
▪ Using Autodesk BIM 360 Docs cloud as working and sharing platform.
▪ Assist Construction team and stakeholders to visualize the project.
▪ Improve coordination with different disciplines, and preparing clash reports for Arch, Structural &
MEP drawings.
▪ Identify potential clashes with various with respect to the design
▪ Update BIM Execution plan as per project requirements.
▪ Implement use of various BIM applications as appropriate, such as Autodesk Revit &
Autodesk Navisworks.
▪ To support the technical and design team in the coordination review of the design
deliverables using BIM Model.
-Generating advanced BIM Models up LOD 300, 400.
-Assist Construction team and stakeholders to visualize the project.
-Improve coordination with different disciplines
-Identify potentioal clashes with various with respect to the design
Extract Design Detail drawings and produce shop drawings as per the standards
-Provides BIM-related solutions, to solve a variety of technical problems of significant scope and complexity related to use of Building Information Models (BIM) during Preconstruction and Construction
-Implement use of various BIM applications as appropriate, such as Autodesk Revit & Autodesk Navisworks, etc.
-Supports Preconstruction and Construction activities by working with various departments
-Level of Detail standards, color coding / layer / naming conventions of systems & components
Support collaboration with Project Architect, Engineers, and Owners
http://www.mallofqatar.com.qa/en/home.aspx
▪ Prepare Architectural and Structural Designs & drawings for several projects.
▪ Prepare Shop drawings & As built Drawings.
▪ Update the drawings as per client requirements.
▪ Supervision on specific construction works when needed
▪ Quantity Surveying
▪ Submit Design drawings for Final approval by Municipality.
working as a coordinater of 5th stage of SEED program in palestine
for a short contract (40 day)
▪Worked in Technical Dept. Receiving and checking submitted drawings as organisation and Authorities Standards.
▪Inspection engineer on engineering offices and their projects coordination with head of Dept.
Site engineer
The Building Engineering can be recognized as a link between architecture, planning, and the environment on one side, and the various engineering sciences related to construction such as civil engineering, mechanical engineering, electrical engineering, and computer engineering on the other side. The focus is on the process of integrating the various engineering aspects of the building to achieve its optimal design of the building that is characterized by durability and safety, as well as comfort and preservation of energy. The program emphasizes on three aspects: structures, environmental systems in architecture, and project management and construction methods.