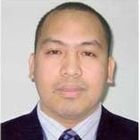
AutoCAD Draftsman
DR. SULAIMAN AL HABIB MEDICAL GROUP
Total years of experience :21 years, 3 months
• Providing elevation and sectional drawings based on the architectural plan.
• Drafting the detailed sections of doors, window and stairs.
• Drafting sketch architectural plan using AutoCAD.
• Preparing architectural drawing for interior design submission.
• Creating presentation drawing of all architectural plans, sections and elevations using Adobe Photoshop.
• Generating Three Dimensional (3D) Model of all projects for government approval.
• Convert sketches and specifications of the project from an architect, engineer, and interior designer into detailed CAD drawings.
• Lay out and plan interior room arrangements.
• Analyze technical implications of architect's design concept.
• Determine procedures and instructions to be followed, according to design specifications and quantity of required materials.
• Under the direct supervision of the Chief Architect and the Project Engineers, working as a part timer.
• Providing elevation and sectional drawings based on the architectural plan.
• Drafting the detailed sections of doors, window and stairs.
• Drafting sketch architectural plan using AutoCAD.
• Creating presentation drawing of all architectural plans using Adobe Photoshop.
• Under the direct supervision of the Production Manager, providing technical recommendations of designs and shop drawings for quotations.
• Providing structural detailed shop drawing of DOMES, SKYLIGHTS, DOORS, WINDOWS, SIDELIGHTS, CABINETS and CLOSETS for customer's approval.
• Creating designs of stained glass based on the sizes of the approved shop drawings.
• Generating 3D model designs using AutoCAD software.
• Creating catalogue designs for showroom display.
• Facilitating approved design of stained glass for real sized/full sized drawing for immediate fabrication using the ROLAND CX-500 PLOTTER done by EasySIGN application.