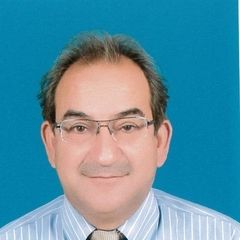
Chief Architect
Dubai Consultants
مجموع سنوات الخبرة :2 years, 5 أشهر
• To develop the quality and capability of the Architectural Studio to World-Class Standards, by improving the Organizational Structure, introducing Best Practice Operational Standards, Systems and Procedures, among other actions.
• To diversify the Type of Projects handled by the firm, and aim for iconic buildings, in several sectors, Entertainment, Hospitality, Retail, etc. For that I have orchestrated International Alliances with top World Class Design Architects, from Portugal, Spain, & France, and targeted Top Developer entities in the region.
• Dahab Mountains Leisure Park @ Salwa Resort, Qatar
An 8 Hectare Site Leisure Development including a Theme Park, Water Park, and an ultra-light flight attraction. Located adjacent to Salwa Hotel & Beach Resort development, this USD $ 200 million project is designed by Specialist Consultants from Spain.
My Role: Manage the complete project, including design through tender documents, procurement of rides and attractions, budget & cost control, client presentations, etc.
• New Qatar Chamber of Commerce & Industry Building, Doha
An Iconic and Landmark development Project in the center of old Doha City. The USD $ 75 Million project is designed by top Architects from France and UAE. Innovative Titanium Material is proposed for the building skin, to create a unique structure for Doha and Middle East.
My Role: Manage the complete project, including design through tender documents, budget & cost control, client presentations, etc.
• VVIP Private Palace, Doha, Qatar (International Design Competition)
This 32.5 Hectare Site, will be the family home “Palace” for the top client, including Men’s Majlis Building, Ladies’ Majlis Building, 10 Guest Br. Suites in addition to His & Hers BR Suites, Sports & Entertainment Building, Guest Villa, Ramadan and Wedding reception tents and pavilion, Guard Quarters, Staff Quarters, Utility Compound, lush gardens with man-made lake, etc.
My Role: Manage & Coordinate the design by 6 International Design Consultants we procured from South Africa, London, Barcelona, and Paris, Qatar. Concept Design Presentations to H.H. the client.
• Lekhwiyah Stadium (Multi- Purpose Handball Court), Doha, Qatar
(International Design-Build Competition)
For the International Men’s Handball Championship, January, 2015
As part of the Lekhwiyah Stadium Complex, The Qatar Handball Federation is developing this $ USD 200 Million, 40, 000 m2 GFA Handball Stadium on a plot of 55, 000 m2 as per the Standards of The IHF -Switzerland, to host the above competition.
My Role: Manage & Coordinate an International multi-disciplinary Design Team covering all disciplines and specialist consulting, for a State of the Arts, Turn-Key project including all Material & FF&E specifications, exterior digital media boards, etc. Coordinate requirements of the IHF, Assemble the Final Bid Competition Design-Build package including cost estimates. Client Presentation.
• Salwa Hotel And Beach Resort, Salwa, Qatar
(Near the Saudi-Qatari Border)
A USD $ 1 Billion development including a 300 room hotel, A Marina, 90 private Villas, A Royal Villa compound, A Heliport, 27 Arabic Village Suites, Cinema Complex, Bowling Alley, Wellness SPA, Convention Center, a Water Theme Park, an Arabian Village, staff compound, etc.
My Role: Review Architectural & Engineering Designs, including all disciplines and specialist consultants, Issue design review comments reports. Lead design coordination workshops. Approve design submissions.
• Al Wajba Housing and Private Affairs Office Compound, Qatar
A 40, 000 m2 total Built-up Area, mixed use development, on a 50, 000 m2 of land, to house the Private Staff of H.H. the Emir of Qatar. Including Housing blocks for Junior and Senior staff, Club House, Sports & Recreational Facilities, a Mosque, an Office Building, storage and Private Vehicles parking building, etc.
My Role: My Role: Manage the complete project, including design through tender documents, budget & cost control, client presentations, etc.