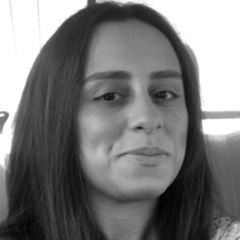
Architect
SSH International
Total des années d'expérience :3 years, 4 Mois
Sheikh Abdullah AlSalem Cultural Centre (Fit-Out)
December 2015 - July 2017
Responsibilities:
-Coordinating the interior and architectural theme of the project with the internal and external fit-out
-Making the necessary coordination between international Fit-out consultants’ requirements and main consultant/ main contractor
- Revising shop drawings, material data and sample materials during the construction phase
-Preparing all contract documents required for tenants and all necessary sketches as per the established programme
-Working on design changes and desig developments
to achieve the client’s requirements within the design intent and all statutory departments
-Preparing reports and presentations for design changes and design concepts as well as weekly progress reports for architectural and interior trades
-Helping in the preparation of bidding contracts for tenants with the coordination of the International Consultants
Sheikh Abdullah AlSalem Cultural Centre (Base-Built)
April 2014 - December 2015
Responsibilities:
-Attend with the client to understand his requirement and assist him preparing TOR
- Prepare and establish with the client PDP (Project Design Plan) starting from conceptual design / relevant alternatives till production of tender
- Participating with the design team for Creating/ elaborate the conceptual design of the stated project with the international consultant team / prepare another 2 alternatives to be presented to the client for selecting the best one of them
- Writing and presenting reports, proposals & applications for executing the project in order to ensure the team understanding of the project
- Preparing the necessary detailed drawings/ sketches to establish the selected concept clearly with the team in order to move to the next stage
- Liaising with design manager/ team the feasibility of the project to ensure that the selected concept within the client budget
-Participating closely with a team of other professionals such as building service engineers, construction managers, quantity surveyors and prepare to them any necessary details or proposing any necessary alternatives (if needed)
- Preparing the drawings to be applied for planning permission and liaising with the governmental authorities and other department(civil defense- MOC- Water and electrical department)
- Playing a part in project and team management
- Interfere in the interior design stage & material selection
- Participating FF&E Team for furniture selection & site mock-ups
- Reviewing shop drawings of architectural items &define spot points which need coordination with other trades in order to achieve the quality standard without any down grading
- Following up the architectural and internal finishes mock ups at site & monitoring the execution process for the mock-up to ensure compliance of the execution within standard project quality.
Graduated with a very good with honour degree third place in class, Also accredited from the Royal Institute of British Architecs - RIBA 1. Completed internships in several place as Dar El Handasah - Shair and Partners in June 2013