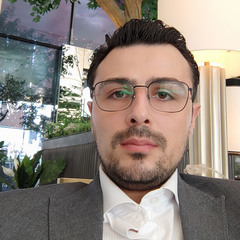
Design Manager
Gewan engineering
Total des années d'expérience :14 years, 2 Mois
• Monitored progress of each project closely throughout its duration, making adjustments where necessary.
• Assisted with budgeting efforts by researching material costs prior to ordering them for a project.
• Trained staff members on proper use of tools and equipment used in interior design tasks.
• Created detailed plans for projects, ensuring compliance with local regulations and codes.
• Negotiated contracts with vendors and suppliers based on quality of products offered at competitive prices.
• Reviewed blueprints and other technical documents related to interior design projects.
• Provided support to junior designers by reviewing their work before submitting it to senior management.
• Managed a team of designers in the development of innovative ideas and concepts for interiors.
• Participate in the project from initial sketch phase, development, through to finished customer-facing execution.
• Researched suppliers and manufacturers for suitable options when selecting finishes or furnishings.
• Performed site visits to assess existing conditions prior to beginning new designs.
• Managed multiple projects simultaneously while meeting deadlines and budgets.
• Supervised installation of fixtures, furnishings, and equipment according to specifications.
• Provided guidance and support to junior staff members working on assigned projects.
• Creating the concept design and mood boards proposing new and innovative ideas
• Convening and conducting kick off meetings and follow up meetings to manage and facilitate with the entire design and fitting out process
• Support and maintain continuous contact with contractors and designers throughout the conceptual design phase until the final design approval is achieved
• Attend weekly on site meetings to perform snags, give general design advice and feedback on construction Progress and report minutes of meetings
• Tracking monitoring and chasing down completion of work stages to ensure timely completion of various stages of the design and fit-out work
• Participating in tenders and getting shortlisted and selected such as (Emmar Downtown Ramadan tent 2015, Meraas sales center 2017, Renovation of Crowne Plaza hotel-Yas Island, Bluewaters sales center)
• Set the design concept starting from mood colors to selecting the specific furniture and material
• Design all the project layouts, Furniture, Reflected ceiling, Flooring, Electrical, Wall brackets, Inner elevations and any details under the project demands
• Make highly realistic 3D renders by 3ds Max and Vray render for the final presentation book
• Meet the clients and present company profile and offer our services to match the client demands
• Coordinate the work with the subcontractors to make sure saving time and work as construction steps standards
• Coordinate the drawings till the approval stage from Municipality
• Coordinate the subcontracting drawings to finalize the project on time
• Follow up the snag list of the project consultant to finalize the project and deliver on time schedule.
• Go to Municipality for architectural, structural meetings to discuss the project stage and get the approvals
• Follow up with Estidama Abu Dhabi urban planning council and obey the corrections to get the project specification under Estidama rules
• Design the plans, elevations layout and make the architectural sections
• Make the bank monthly reports, contractors due payments and proceed with the bank
• Calculate the quantities and specifications of the project and prepare the final table for pricing
• Draw the Furnishing, Electricity, Flooring, Ceiling, and wood work layouts with detailed shop drawings.