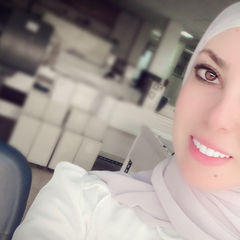
Intermediate Design architect
Sigma consulting engineers and architects
Total des années d'expérience :11 years, 7 Mois
1. Salfeet Courthouse Project.
2. Dura Courthouse Project.
3. Tubas Courthouse Project.
4. Senates Building.
Responsibilities:
a) Preparing Design development drawings.
b) Architectural design details.
c) Coordination with Interior Design and checking their details and work
correctness with the architectural design.
d) Coordination with landscape and other departments and fellow up their
work.
e) Preparing tender documents
f) Reviewing the project with the civil defense and coordination the project
within the municipalities.
g) Following up on the implementation of the project and reporting on the
progress to the project Manager.
h) participating in planning and updating of municipal concepts.
5.Halhul Courthouse Project
Project Area: 6450 m2
Main role: Project coordinator (Coordination with all engineering
disciplines ).
Responsibilities
a. Oversee performance of partners through scheduling and managing
communication among all project team members.
b. Work closely with the Project Manager and preparing documents and
reports.
c. Developing and distributing meeting materials and other engineering
duties.
d. Ongoing evaluation of project activity and reporting on project progress
to the project manager.
e. Communicate requirements to relevant departments and employees to
keep progress on track.
f. Keeping and filing records and correspondences related to the project
g. Responsible of the project delivery from conceptual phase to tender
documents.
h. Preparing tender documents.
i. Reviewing the Structural design compliance with the architectural
work.
j. Coordinating the MEP Design relevance with the Architectural Design.
k. Conducting research tasks and compiling information in English and
Arabic.
l. Assisting the project team in writing reports, proposals, minutes of
Meetings.
m. Supporting project monitoring and updates information on project
progress, documents and reports regularly on the status of results.
n. I ensure that the project and assignments are delivered on time.
6. AL Mowasat (LTC) Hospital in al Dammam-KSA
(Project Area : 36000 m2)
Responsibilities
a. Working on the project schematic phase.
b. Coordinating with the other disciplines in order to deliver the project to
the Detailed Design phase.
c. Prepare the drawings and documents to the Civil Defense and
Municipality of Al Dammam to get the approval on the project.
d. Working on the project to deliver it from the conceptual phase to the
construction phase.
e. Preparing the finishing Schedules and choosing the finishing materials
with compliance with DATA SHEET.
f. Reviewing the Structural design compliance with the architectural
work.
g. Coordinating the MEP Design Works with the Architectural Design.
7- KADDB Tanks Royal Museum Hangars Project in Al-Khaldiya
( Project Area :13000 m2)
Responsibilities:
a. Working on the project conceptual phase to the detailed design phase.
b. Coordination with the structural team to fellow up the used structural
systems.
c. Attending frequent meetings with the Client ( KADDB) to review the
project development and meeting their design requirements.
d. Prepare the drawings and documents to the Civil Defense and
Municipality to get the approval on the project.
a) Residential Apartments conceptual design and development design (Irbid Residential Apartments (1), (2) ).
b) Villa Projects design (Kamalya Residential Villa, Matar Residential Villa)
c) Rehabilitation Projects (Jarrah Garage redesign).
d) Architectural design details drawing.
e) Coordination with structural team and checking structure layout suitability with architectural design.
f) Preparing fellow up plans with team members.
g) Preparing Projects Feasibility Studies.
h) Preparing of gates and doors shop drawings.
i) Projects representation.
j) Graphic Design (New Firms Branding).
a) Villa Projects design.
b) Residential Apartments projects design.
My Internship was at Tubailah Team Workshop in Amman-Jordan for two months, the responsibilities were: TOTAL gas stations design, working on villas design projects, and preparing working drawings.