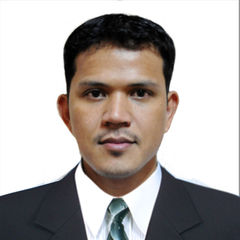
Architect
Man Enterprise
Total years of experience :20 years, 4 Months
● Conduct supervision duties on site to ensure general compliance of the works with specification and contract requirements are coordinated.
• Review quality procedures and effectively implement plans across the project.
● Inspection generally of the progress and quality of the relevant design.
● Coordinate with the team on site to ensure that contractual obligations are meet.
● Prepare shop drawings submittal to consultant specifically Buildings & Infrastructures.
● Monitoring and approval of such elements of the works as may be specified to be to the reasonable satisfaction of the Designer.
● Assume responsibility of architectural works in the project and certify on completion the installation.
● Monitor performance of the Contractor and Sub-contractor and identify, raise any quality issue.
● Review quality procedures and effectively implement plans across the project.
● Inspection generally of the progress and quality of the relevant design.
● Prepare shop drawings submittal to consultant specifically Buildings & Infrastructures.
● Prepare RFI submittal to consultant, fo clarifications.
● Coordinating, specifications bill of quantity other disciplines in shop drawings.
• Evaluate and interpret specific requirements from data received from the Project Architect and/or the Client to identify issues that may influence the development of concept designs.
• Actively participate in the creation of architectural concept designs and prepare or arrange the preparation of the concept design drawings, other explanatory information, including electronic format, for presentation to the client.
• Modify the approved concept designs into functional and efficient schematic arrangements working in conjunction with the other disciplines.
• Prepare the required statutory authority submissions in the correct format in accordance with the agreed time schedules.
• Prepare design development drawings and co-ordinate these with the other disciplines.
• Prepare design/technical and other reports as directed by the Project and/or Senior Architect.
• Write letters and memoranda, note and write the minutes of design and project co-ordination meetings.
• Investigate specific items and prepare documents as directed by the Project and/or Senior Architect.
• Prepare construction drawings and details, door and window schedules, finishes and materials schedules, outline specifications and any other documents required for the execution of the building works.
• Conduct site inspections with the Project and/or Senior Architect and attend site meetings when required.
• Evaluate the work performance of subordinates, give guidance, assistance and assessment whenever necessary to improve the capabilities and performance of subordinates and provide the Project and/or Senior Architect with regular work performance reports on all subordinate staff.
• Keep up-to-date on architectural design trends, state-of-the-art construction technology, new building methods and new materials.
●Renders 3D presentation in Studio Max 2009 & Photoshop CS .
● Overall in-charge in making schematic, project
Development and interior design of assigned projects.
● Collects and establishes related data needed for the project
● Drafts architectural and engineering designs, plans, layouts and
details of proposed projects (through manual drafting and AutoCAD 2009)
● Prepares construction drawings
● Prepares needed details, specifications, and preliminary estimates of
the proposed projects as requested.
● Conducts construction visits to projects to coordinate plans and
specifications accordingly
● Checks and records daily works and submit reports to the head
architect based on the progress of the construction.
● Renders 3D presentation in StudioMax 2009 & Photoshop
● Coordinates with sub-contractors and engineers to assure that plans
and specifications are completely followed.
● Attends meeting regularly together with the owner, interior designer
and the construction manager.
● In-charge in processing permits for labors and materials
● In-charge of the arrangement of furniture and fixture layout on the approved plan.
Manufacturing
Tayud, Liloan, Cebu 6000
Designing Department
1. Preparing design concept, like tropical, high end, and modern furnitures also interior design, like hotels, residentials, commercial, institutional, recreational etc.
2. Draftsman
3. Preparing 2d and 3d presentation to clients to add impressionism. This are all in computerize, like autocad 2004, 3d max 6, Photoshop 5. Corel Draw 9, Power point and etc.
4.Giving materials Specifications to approved design.
5. Handling estimates.
6. Supervision.
6. Office clerk.
● Overall in-charge in making schematic, project
Development and interior design of assigned projects.
● In-charge of the arrangement of furniture and fixture layout on the approved plan.
● In-charge on all detailing of the projects.
● Drafts architectural and engineering designs, plans, layouts and
details of proposed projects (through manual drafting and AutoCAD 2004)
● Renders 3D presentation in StudioMax 2007 & Photoshop cs
● In - charge for furniture design and layout
● Attends meeting regularly together with the owner, marketing
and the manager.
● Prepares needed details, specifications, and preliminary estimates of
the proposed projects as requested
Designing Department
1. Procuring for building permits requirements.
2. Segragation of building permits and office documents.
3. Processing of building permits to Office of Building Officials.
4. Office Clerk
5. Recieving for incoming materials.
6. Drafsman
7. Making shop drawing details.
8. Handling estimates.
9. Supervision on site project.