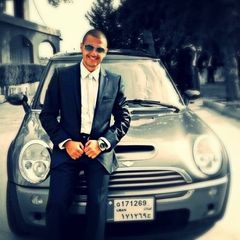
Architect
ARCA
مجموع سنوات الخبرة :12 years, 3 أشهر
Creation of conceptual designs, 3d visualizations, permit and execution files.
RESIDENTIAL BUILDING-SOUWAYDAA -SYRIA- 2016-2017
Executing, shop drawing, material submittal and as built of all
architectural work for a 12-floor tower.
BALL ROOM- BATROUN -LEBANON 2016-2017
Client: SAWARY Resort
Executing, shop drawing, material submittal and as built of all
architectural, interior work for a 400 persons ball room.
MAKARY PRIVATE RESIDENCE-EHDEN-LEBANON 2016-2017
Executing, shop drawing, material submittal and as built of all
architectural work for a zero energy 2 story villa.
2
OFFICE CENTER- ABUJA-NIGERIA- 2016-2017
First stage design and shop drawing for a center of offices on an area of
4000 m2
Creation of conceptual designs, 3d visualizations, permit and execution files.
VIVALLY WELLNESS CENTER-FATQA-MONT LIBAN-2015-
2017
Client: SAKR REAL ESTATE
Creation of conceptual designs, 3d visualizations, permit and execution files.
Developed design concepts and digital models for residential buildings in Zgharta- LB. Created
digital model and presentation of multiple large custom homes to allow owners to visualize the
space. Execution of the architectural drawing and specification.
HOLY SPIRIT UNIVERSITY OF KASLIK-CHEKKA- 2015-
2017
Site inspection, execution, shop drawing, material submittal and as built
of all architectural work.
LOW INCOME RESIDENTIAL BUILDINGS-AKKAR-
LEBANON- 2014-2015
Site inspection, execution, shop drawing, material submittal and as built
of all architectural work for a built area of 8000m2
Creation of conceptual designs, 3d visualizations, permit and execution files.
NAJAF AIRPORT EXTENSION-NAJAF-IRAQ-2015
First stage project design and presentation for a competition to enlarge
the NAJAF Airport a first extension of a 40 000 m2
area, final cost
estimation US $ 200 million.
WOMEN MALL, NAJAF, IRAQ, 2015
First stage project design and presentation for a women mall (shops,
ballrooms, restaurants, offices) of 16000 m2.
MEDICAL CENTER, BAGHDAD, IRAQ, 2015
Restoration and redesign the existing building, SHOP drawing and 3d
modeling for the exterior and interior.
: Manar
:
: