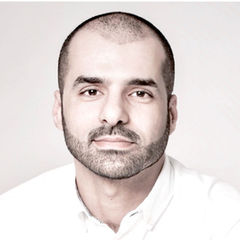
Project Architect
Chapman Taylor
مجموع سنوات الخبرة :15 years, 6 أشهر
-Design, review and contract architectural and engineering plans and documents to ensure compliance with government codes, laws and regulations
-Advise Subcontractors on the interpretation of plans, recommends changes when necessary.
-Prepares and/or review preliminary designs, working drawings, specifications and cost estimates related to the project with the help of REVIT.
-Work with the Client to gather facts, defines design and space planning problems, conceptualise possible solutions and secure approvals of proposals.
-Perform design drafting including preliminary drawings, working drawings and full detail drawings for architectural, structural and mechanical works associated with building construction or improvement projects.
-Carried out architectural and fit-outs works for the new/refurbishment stores throughout planning, construction, till opening.
-Helped expansion managers with the store selection by analysing potential location, area, and store layout.
-Worked with Store Operation department to achieve best implementation of store layout with compliance to business strategy.
-Researched literature and maintain knowledge of current Store Design trends, building materials, and methods of application.
Six months Training at the Architecture Department.
Actively contributed in Designing and Planning of national and international projects.
- Gained broad experience within the redevelopment and renovation process for a housing estate development projects.
- Defined and Implemented Passive house ® principles in designing a multi-level commercial building.
Full-time Employment. Worked at the Architecture department.
- Delivered effective analysis studies during the designing process of competition projects that helped the us as a team to take the right decisions.
- Organized Presentations for individual customers using computer tools like: Photoshop, Indesign, and Powerpoint.
- Successfully contributed in the design of the Extension of Al-Haram mosque in Mecca after a and progressive site visit.
Worked as a Freelancer as an Architect and Site inspector
- Designed and implemented security building measures for the new extended space according to DIN standard: (Din EN 356) Security glazing, (DIN EN 1125) Emergency evacuation, (DIN 4104) for fire behavior of building materials, and (DIN 18273) for fire protection hardwares.
Full-Time employment. Worked as a Site-Engineer and inspector
- Delivered the required finishes shown at the blue-prints drawings.
- Organized the work process through a hierarchy of priorities within the site work.
- Calculated required time for ending tasks through direct evaluation of the process of each task and sent reports to the office in weekly basis.
Part-time employment. Worked at the Interior design department
- Demonstrated success in producing the visualizing materials using 3-d programs like SketchUp ®, 3-D Maya ®, as well as usingAutoCad ® for producing technical drawings.
- Established contacts with clients and partner companies.
- Participated in site visits where measures were taken and reflected in hand-sketch drawings and in CAD based drawings later.
the master is based on an interdisciplinary and international orientation, addressing graduates with a first academic degree in architecture, civil engineering, urban, regional, landscape or environmental planning, geoinformatics or other planning-related disciplines as well as some professional experience. It e aims to impart a profile of knowledge in the domain of urban, regional or landscape planning, transport and mobility as well as GIS, data analysis, social and cultural connotations.