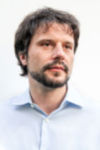
Execution Architect/Design Strategist
Royal Philips Design
Total des années d'expérience :24 years, 5 Mois
Responsible healthcare facility planning, interior design, and architecture of brownfield and greenfield hospitals and clinics. Worked on design innovation of the people-centric healthcare environment. Provided entire functional and architectural design (Master Planning, Concept Development, SoA, Interior Design, DD and CD) from clinical model initiative to construction phase and aftercare. Controlled and established quality protocols on execution healthcare projects. Successfully coordinated design documentation for construction following healthcare guidelines and building procedures
Senior Project Architect: Responsible for the project validation based international building codes ICC and British standard BS8300, NFPA101 regarding fire safety code, disabled accessibility, vertical transportation/lift access etc. Further, provided expertise on design detailing, validation and project procurement. To further quality control prepared RFI's, DVR's and shop drawings based on the quality and validation submission reports. Involved in coordination of the IFC drawings and generation of the BIM model
Prepared studio curriculum, and syllabus for the 3D Studio class. Lectured, advised and assisted students in their assignments, and with their research work on the main studio project. Thorough weekly assignments students are encouraged to develop their own unique visual vocabulary thorough a series of model and drawing based exercises. Visual expression should be accompanied with a concept development and understanding of modes of representation in the three-dimensional space, object and form.
- Urban Design
- Lab I
- Drawing I and II
- 3D Studio
Responsible for spatial planning, job assessment, project evaluation, design proposal, and detailing during design phase of the Airport Extension — Hub, Airtrain Station and Garage;
further coordination between consultants, construction administration, RFI responses and site visits. Special skills include: LEED design, 3D/2D Presentation, Physical modeling, Urban Analysis
Responsible for job assessment, project evaluation, architectural proposal, detailing and construction documentation for two higher-education institutions. Coordinated drawing sets between different trades. Converted, implemented and managed BIM information
ARCHITECT: Prepared interior 3d Views did drafting, detailing. In addition, my responsibilities included occasional site visit and construction coordination.
Projects included:
• Interior design of internal spaces including main concert hall, multifunctional auditorium, ticketing area, waiting room, main hall bar, jazz club and auxiliary offices; 3d modeling, texturing and rendering of the entire building for presentation purposes of the entire project. Development and adjustment of the façade
Prepared studio curriculum, lectured, advised and assisted students in their research proposal and the final project.
Courses:
• Elective course 8.2 - Skyscraper
• Elective course 9.2 - Hybrid Spaces
• Design Workshop 7.1 - Epigrammatic Structures
• Design Workshop 7.2 - Temporary Structures
PROJECT MANAGER: Complete responsibility for initial client contact, design development, contract negotiation, preparation of construction budgets, presentations to contractor and owners, and project scheduling; supervising construction documents, coordination between different trades and construction administration for all projects. Also generate new business, secure government agency approvals, and participate in project design.
06/2008- 11/2009
PROJECT ARCHITECT/PROJECT DESIGNER: Assisted principal with RFP’s and Feasibility studies, LEED assessment, researching code and zoning issues; responsible for developing schematic designs within program and cost requirements, supervised construction document production and construction administration, produced curtain wall details, coordinated with consultants and contractors, made periodic site visits; mentored CAD staff.
ARCHITECT: Prepared interior Design, 3d Views, did drafting, and detailing. Created 3d and 2d Presentation for client viewing
Projects included:
• Songdo City - master planning, design of the residential block 8 and 9. Primary responsibility was drawing up zoning plans and representation of the ideas in model form. Secondary, drawing plans and sections of the different proposals
ARCHITECT/PROJECT DESIGNER: Responsible for numerous public and private buildings, including detailing, coordination and shop drawing checking plus field supervision. Extensive experience in complex detailing and technical coordination
Prepared presentation drawings, program diagrams, produced 3d study models, presentation models both digital and physical, did drafting, detailing and partial cost estimation. In addition, I have assisted Senior Project Manager with client submission and project coordination.
Projects included:
• Simon Wiesenthal Center, Museum of Tolerance (MOT), 53, 000 sqft, budget 150 million, Jerusalem, Israel — Responsible for updating and revising DD documents and building 3D models for construction and cost assessment
• Lombardy Regional Government, Lombardy Government Center, competition, approximate budget 500 million, Milan, Italy — Primarily responsible for designing the page layout and the presentation in the form of a book and presentation boards. Secondary tasks comprised of 3d design and the testing of the design strategy through physical and digital models in accordance with the given budget and program.
• City Forest, Brooklyn Atlantic Yards, 2.1 million sqft, approximate budget 2 billion, Brooklyn, US, in DD phase —Responsible for presenting documents and booklets, designing the page layout and building schematic models for study purposes.
Prepared construction solutions, did drafting, detailing. In addition, my responsibilities included occasional site visit and construction coordination.
Projects included:
• Parking Garage, Manhattan, US— a design proposal and the development of construction solution for a garage at the 43rd street, in Manhattan.
Did drafting, detailing, modeling.
Created presentation Graphics.
• International Competition with mixed use program
• Conversion of interior commercial space into residential tower
in the Downtown Manhattan
Dull Urban and Building Design Program
Graphic Design and digital program