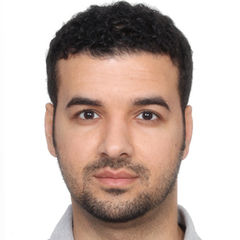
Architect / Technical Engineer
Six Construct
مجموع سنوات الخبرة :14 years, 1 أشهر
Job Description:
Responsible to ensure that the site is supplied with all documentation, methods and materials needed to carry out the works
Prepare the construction method statements and risk assessments, and develop work methods and temporary works necessary in the project
Prepare temporary works drawings and site related design drawings
Follow up on the permanent work design and coordinate with the site
Preparation of structural shop drawings
Updating the day to day changes in shop drawings
Prepare work requisition for all required permanent materials and prepare material submittals and follow-up of the approval process
Coordinate and implement all the required lifting plan for the project, create a lifting plan template and implement it on the project.
Coordination with Client for design related issues in order to ensure that information is issued and received by both parties
Review of design deliverables with regards to contracts requirements, construction methods envisaged, suppliers constraints
Follow-up on the deliveries and invoicing of these permanent materials
Projects:
• Four Seasons Hotel, Bahrain Bay, Bahrain
47 Floors Five Star Hotel
Job Description:
The packages responsibility is the Block Works, Reflected Ceiling Plan, Epoxy Paint, Vinyl Flooring, BOH Carpet, BOH Doors and Hardware and Millwork of the external Cabanas. This means from RFQ, Material submission to installation on site.
Ensure that all documents as drawings, methods statement, materials needed for the works are approved and on site.
Coordinating and guiding the draftsmen for the submission of all Architectural plans.
Follow up of subcontractors to ensure that they follow the main working program
Follow up of procurement schedule for all materials used by subcontractor
Prepare tracking schedule of all material that is shipped or transported by road with B/L, custom papers etc.
Prepare delivery schedule of containers on site and coordinate on daily basis with the logistics manager with regards to the number of containers that can be occupied on site.
Prepare Bill of Quantities comparison packages for interior fit-outs.
Prepare doors hardware comparison.
Prepare and update door schedule & details.
Coordinates, Prepare, submit and control filing of shop drawings, ongoing revisions and Changes. (such as Wall Finishing Layout Screed, Door details, Block work layout)
Conduct site surveys in order to obtain or verify information relating to the project design.
Coordinating Reflected Ceiling Plan With All The Services As Per IFC, Interior Designer Drawing and Consultants Comment And As Per Site Conditions.
Prepare and send RFI if there is a discrepancy and lack of information.
Prepare weekly tracking schedule for the work progress
Closing out snags, claims in DLP of the project.
Prepare and Finalize projects clouse out documentation (warranties, as built drawings, O&M manuals, etc.)
Projects:
• Palace Complex (5 Palaces/ 2 Majles/Spa/Guest House/Dewaniah), Riyadh, Saudi Arabia
• VIP Guest House, Riyadh, Saudi Arabia
• VIP Palace, Thumamah, Saudi Arabia
• Club House, Riyadh, Saudi Arabia
• The Domain Hotel (35 Floors), Manama, Bahrain
• V-Beach Resort Club, Amwaj, Bahrain
• Nursery suite for a distinguished client in Riyadh, Saudi Arabia
• Unisono Office, Sanabis, Bahrain
• 10 Amwaj Villas, Amwaj, Bahrain
• House Of Infinity Office, Seef, Bahrain
Job Description:
Develop architectural and interior design concept subject to the approval of the senior design architect.
Assisted Chief Design Engineer in the preparation of the project schedule and monitoring programs.
Gathered, recorded and organized technical information on the project from conceptualization stage to actual and consequent construction stages.
Design preparation from schematic design.
Developed plans, drawings and specification for building and residential construction.
Translates project vision into renderings, models and other presentation materials for the project.
Oversees Interior activities, design standards, site-specific design variations, technical standards for interior, and production of necessary drawings and documents.
Select materials, textures and finishes to be submitted.
Responsible for detailing drawings accurately and clearly to agreed standards.
Conduct site surveys in order to obtain or verify information relating to the project design.
Assists project manager for field coordination & site inspection.
Regular site visits to check on progress, ensuring that the project is running on time and to budget.
Resolving problems and issues that arise during construction.
Coordinating and guiding the draftsmen for the submission of all Architectural plans.
Prepare joinery designs for furniture’s, fixtures and other elements.
Prepare, submit and control filing of shop drawings, ongoing revisions and changes as per directions.
Projects:
• Sunni Waqf Apartments (3 Building - 7 Floors), Zinj, Bahrain
• Vip Privet Villa, Bahrain
• Vip Privet Villa, Uae
• Comercial Compound (9 Villas /Gym/SPA), Uae
• Diyar Almuharraq (Mix Used Development - Master Plan), Muharraq, Bahrain
Job Description:
Develop Architectural and Interior Design concept subject to the approval of the design director.
Prepare architectural drawings according to the specifications received from the Designer.
Translates project vision into renderings, models and other presentation materials for the project.
Prepares conceptual designs and master plans/urban designs for the project subject to the approval of the design director.