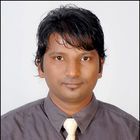
BIM Modeler / Sr. Architectural Draughtsman
QATAR DESIGN CONSORTIUM
مجموع سنوات الخبرة :21 years, 2 أشهر
BIM/Sr. Cad Technician (Architectural)
• Preparing concept and presentation drawings from sketches
• Preparing presentation slides in Ms Power Point if needed
• Preparing presentation plan with fixtures and accessories in Autodesk impression/Adobe Photoshop
• Preparing Approval Drawings - Life Safety, DC-1 & DC-2 drawings
• Preparing Preliminary, Detailed Design drawing that includes plans, elevations and sections, swimming pool detail, bath, toilets & kitchen detail, flooring detail, staircase detail, door & windows schedule, detail of elevation elements in
AutoCAD/Revit
• Generating & working on External References
• Creating Dynamic Blocks in AutoCAD
• Internal Coordination with In-house services team.
• Reviewing BIM model and coordination with the BIM team.
• Developing BIM model in Revit-2015
• Developing & Monitoring the CAD standards of the associated drafter’s team of 4.
Level 2 & Sr. Architectural Draughtsman - Level 3
* Developing sketches into presentation & conceptual drawings for Landed Developments, Appartments, Luxury Villas
* Developing Conceptual models and massing in Google sketchup for presentations.
* 2D Rendering of AutoCAD plans in Autodesk Impression for presentation.
* Preparing Schematic drawings & Good for construction drawings of Apartments, Villas
* Preparing Setting Out plans.
* Preparing Municipal Approval Drawings for Villas, Apartments.
* Coordinating with services, i.e., PHE, Structural & Multimedia teams
* Handling a team of 3 draughtsman’s on the assigned projects & Checking the drawings by the team for Quality &
Company standards
* Assisting peers in implementing the company quality procedures
* Appraising the superiors about the scope disparities & helping in planning to use the resources effectively to rationalize
the man-hours on the project.
* Training the team on advanced features in AutoCAD, such as dynamic blocks, annotation scales, Xrefs, auto lisps.
* Volunteered for Quality checking of the drawings by the architectural team and rating their work according to the company quality standards. Maintaining Project reports like Transmittals, Status reports, MOM, etc.,
Projects undertaken:
* Proposed Bangalore Residential development - 77° EAST (Landed development project of 87 villas)
* Mahaveer’s Rhyolite- Proposed Residential apartment, Bangalore
* Mahaveer’s Horizon - Proposed Residential Development, Bangalore
* Mahaveer’s Elysian - Proposed Plotted Development, Bangalore
Architectural Draughtsman
Projects undertaken:
* Cultural Village Project- Doha., Client - GHD, Architectural & Engineering Consultants, Doha
* Nawras Island, Bahrain, Client - Mimar, Architectural & Engineering
Designed plans, elevations, sections & prepared 3D models in AutoCAD.
• Regularly visited the sites & supervised the execution of work & prepared detailed estimation including rate analysis & lead chart.
• Possess good knowledge in slab casting, level checking & individually handled the projects wholly from start to end.
• Projects: completed various Commercial Buildings, Apartments & Residential projects in Hubli &
Projects undertaken:
* Four/Six Laning National Highway-4) Belgaum-Maharastra Border Road Project.
Client - NHAI, EPC Contractor - Punj Lloyd Ltd., Project Cost - 456 Crores
TRAININGS/CERTIFICATIONS
AutoCAD 2002 : Revit Architecture-2014 :
ACCOMPLISHMENTS
AutoCAD software Utilization
• Developed standard layers, Dynamic blocks, Title sheets, Annotative attributes to be used for the projects as part of company standards and successfully implemented in the football stadium project.
• Provided training and supervised associate drafters
Revit Implementation
• Initiated and successfully developed a complete project of Restaurant in Revit to meet the tight deadlines
• Developed, modified & created families as per the requirements of the project
+
+