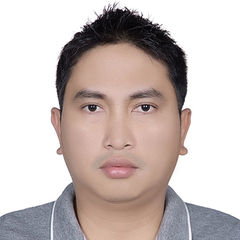
Architect
Hatch Interior Design LLC
مجموع سنوات الخبرة :18 years, 8 أشهر
•Prepares Concept design for client & building management submission.
•Prepares detailed design drawings for interior fit-out works.
•Prepares construction or shop drawings including joinery detail.
•Prepares drawing submission approval including DM, Tecom, Trakhess, Emaar, Vindico.
•Prepares Materials sample board for approval.
•Prepares Bill of quantity including getting quotations from the suppliers & sub-contractors.
•Responsible for DM online décor permit & Trakhess Modification permit, up to completion certificate & handing over.
•Coordinates to Project Manager, Site engineer, Tenant coordinator, and sub-contractors.
- Architectural and Interior Designing
- Working/Shop Drawings, Architectural and InteriorDetails
- Prepares Interior Fit-out plans for municipality approval
- Drawing Presentation in Photoshop and 3dsmax Rendering
- Prepares Bill of Quantity
• Prepares Bid Documents for Construction Biding.
• Architectural Designing
• Site Supervision
• Attends Pre-bid/biding conference
• As-built drawings, in AutoCad Operation.
• Interior Designing/layout for client design proposal.
• AutoCad Operation on all designed drawings.
• Responsible for the design for showroom display.
• Site Supervision and verification of actual dimension at the site.
- Interior Designing and space planning
- Site Supervision
- Prepares bill of quantities
- Coordinates at sites with the contractors for progress of work
- Drawing presentation