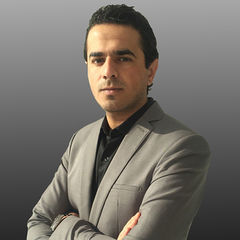
Architect/BIM Architect
Jouzy Consulting Engineers
مجموع سنوات الخبرة :10 years, 10 أشهر
-Support project standers coordinating with customers
-Assist on project work, Modeling and detailing.
-Assist project team on BIM project setup.
-Architectural drawings designing & modifying.
-Revit models designing and drafting..
-3D exterior designing and projects presentation.
-Coordinating with Authorities and applying for projects phases.
-Creating building designs and highly detailed drawings both by hand and by
using specialist computer-aided design (CAD..ect) applications
-Liaising with construction professionals about the feasibility of potential projects
-Working around constraining factors such as town planning legislation, environmental impact and project budget.
-Working closely with a team of other professionals such as building service engineers, construction managers, quantity surveyors and architectural technologists.
-Applying for planning permission and advice from governmental new build and legal departments.
-Writing and presenting reports, proposals, applications and contracts
choosing the materials to be used and specifying the requirements for the project.
-Adapting plans according to circumstances and resolving any problems that may arise during construction.
-Making sure the project is running according to schedule and budget
-Playing a part in project and team management.
-Travelling regularly to building sites, proposed locations and client meetings.
-Architectural drawings designing & modifying.
-Revit models designing and drafting..
-3D exterior designing and projects presentation.
-Coordinating with Authorities and applying for projects phases.
-Creating building designs and highly detailed drawings both by hand and by
using specialist computer-aided design (CAD..ect) applications
-Liaising with construction professionals about the feasibility of potential projects
-Working around constraining factors such as town planning legislation, environmental impact and project budget.
-Working closely with a team of other professionals such as building service engineers, construction managers, quantity surveyors and architectural technologists.
-Applying for planning permission and advice from governmental new build and legal departments.
-Writing and presenting reports, proposals, applications and contracts
choosing the materials to be used and specifying the requirements for the project.
-Adapting plans according to circumstances and resolving any problems that may arise during construction.
-Making sure the project is running according to schedule and budget
-Playing a part in project and team management.
-Travelling regularly to building sites, proposed locations and client meetings.
Executing excavation works in 2Km long in the New Suez Canal as a site and supervisor engineer.
-Specialist in GRC & GCC detailing and designing in Nile Corniche Project in Egypt through next:
-Operate computer-aided drafting (CAD) equipment or conventional drafting station to produce designs, working drawings, charts, forms and records.
-Analyze building codes, by-laws, space and site requirements, and other technical documents and reports to determine their effect on architectural designs.
-Coordinate structural, electrical and mechanical designs and determine a method of presentation to graphically represent building plans.
-Draw rough and detailed scale plans for foundations, buildings and structures, based on preliminary concepts, sketches, engineering calculations, specification sheets and other data.
-Lay out and plan interior room arrangements for commercial buildings using computer-assisted drafting (CAD) equipment and software.
-Obtain and assemble data to complete architectural designs, visiting job sites to compile measurements as necessary.
-Supervise, coordinate, and inspect the work of draftspersons, technicians, and technologists on construction projects.
-Check dimensions of materials to be used and assign numbers to lists of materials.
-Determine procedures and instructions to be followed, according to design specifications and quantity of required materials.
-Analyze technical implications of architect's design concept, calculating weights, volumes, and stress factors.
-Represent architect on construction site, ensuring builder compliance with design specifications and advising on design corrections, under architect's supervision.
Bachelor of Architecture (B.Arch.), Architecture, Good