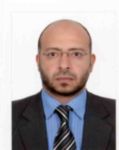
Senior Project Engineer
Consolidated Contractors Groups
Total des années d'expérience :36 years, 8 Mois
Package Manager : April 2015 - Present
Follow up stone work/millwork/wooden work packages for Sidra Medical and research center Project, the project consists of Hospital building (580 beds / 6150 rooms), Clinic building (1700 rooms), Central services building (199 rooms), Multistory car park (820 spaces), underground parking (950 spaces) and other facilities (Mosque, water tank, external works, etc.), Sidra project is being built of approx. 31.5 Hectares and Gross floor building areas 402, 365 m2, with cost 2.2 billion dollar.
Project design was made by Pelli Clarke Pelli, Client is Qatar foundation (QF) with ASTAD as a representative and consulting by KEO.
Head of Architectural Department : June 2011 - April 2015
Head of the architectural department for the Multipurpose Administration Complex project. Our team is responsible for validating the proposed design for construction, supporting it as necessary with shop drawings, material submittals, and specifications, obtaining consent of client’s consultant and coordinating works with subcontractors and other departments. This EPIC project at Ras Laffan area consists of an Office & Canteen building, a Medical Center, a Central Plant and a Helipad surrounded by 130, 000 m2 landscape, for a budget of 1.2 billion Qatar Riyals. Project design was made by Leigh & Orange architects (L&O), Client is Qatar petroleum (QP) and Ras Laffan City (RLC) is the end user.
Technical office manager for the Student Centre project at the education city of Qatar Foundation. Our office was responsible for all technical aspects such as shop drawings, material submittals, subcontractors and coordination work, amongst others. The project consisted of 9 zones for a total area of 44.000 m2, with a cost of 500 million Qatar Riyals. Legorreta+Legorreta was the designer with Langdon Wilson office acting as executive, KEO being the consultant and Qatar petroleum the representative of Qatar Foundation.
Manager of coordination skin section which follow up and control all works of external elevations for dokaae project in holly makkah ( development of king abdul aziz endowment ).
This is huge project at holly kaabah directly.
Consists of 7 towers ( 6 apartment towers by 201 to 231 m height and hotel tower by 474 m height )
Total area is 1.5 million m2 biult up with cost more than 6 billion saudi riyals.
Preparation the shop drawing, coordination works and follow up the site for project of royal saudi air defence forces headquarter complex in riyadh.
Senior Architect : July 1997 - June 2000 (PBAD Division - Riyadh)
Followed up all stone works (shop drawings / materials / coordination /
supervision) for Al-Fisaliah center project (Land mark of Riyadh city).
This project was designed by Sir Norman Foster & Partners & Burro Happold
Joint Venture, consisting of 6 packages (Tower, Tower Lobby, Banquet Hall,
Retail and Hotel) with a budget of 1.2 billion Saudi Riyals.
Architect : April 1991 - July 1997 (A&C Division - Jeddah)
Shop drawing and marble/granite cutting list preparation for several important large scale projects such as the Extension of Holly Haram in Makkah & Al-Madinah, the Rebuilt of Holly Kaabah, the Conference Center of Gulf Countries, royal palaces and private villas, amongst others.
Site Engineer : Feb.1990 - April 1991 (Jeddah - Saudi Arabia)
Supervision of all finishing works, both internal and external, for the Sharbtly Center project, a commercial and residential center in Jeddah city.
Architect : Sep. 1987 - Feb. 1990 (Cairo - Egypt)
Designer and supervisor for interior/exterior architectural work, specializing in Islamic style decoration and furniture for several palaces, villas and office projects.