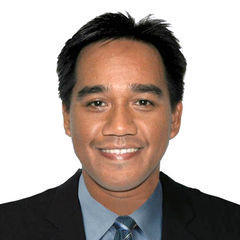
Site Architect/Autocad Designer
Abdul Rahim Architectural Consultants
مجموع سنوات الخبرة :16 years, 0 أشهر
o Prepares the “As Built” drawings and other technical drawings for submission.
o Deals with the contractors and sub-contractors of the project regarding their needed drawings.
o Conducts site inspection based on the “As Built” plans and other related technical drawings.
o Prepares and draws schemes for the client’s preliminary and final approved drawings.
o Deals with the client and contractors of the project.
o Conducts site inspection prior to preparation of plans and other related technical drawings.
o Prepares and draws schemes for the client’s preliminary and final approved plans.
o Responsible in documentation and handling of project’s files and payroll.
o Coordinates with other fields of engineering and allied services related to the project.
o Supervise the project from preliminary stage up to the final interior design and furnishings.
o In general, the office will provide Architectural/Structural AutoCAD outsourcing services needed by the main
project in Macau.
o I was assigned to provide façade elevations, sections and details depending on the project manager’s need
for approval and construction.
o I was also involved in some of the structural drafting works.
o Discuss with the client about their need for Architectural services.
o Conducts site inspection and site orientation to properly asses the environment.
o Prepares schemes, drawings and presentations for the approval of the client.
o Handles the documentation and management of the project’s files and even the payroll.
o Coordinates with other fields of engineering and other allied services related to the project.
o If the client prefers site supervision, I supervise the project from mobilization up to the final design finishing.
o Prepares Bill of Materials and Specifications
o Design Department; I have provided some research, clippings and feasibility studies regarding the project or
proposals needed by the office and/or client.
o Provided plans, design and presentations using AutoCAD, Photoshop, Powerpoint and other software.
o Provided 2-Weeks Adobe Photoshop short course to officemates willing to learn Photoshop.
o Produced Autocad plans, elevations, sections, details and revisions.
o Coordinated with affiliated companies, site architects/engineers regarding the projects.
o Attends staff meetings and technical discussions about certain projects.
o Design Coordination; I was involved in the design review, inspection and consultation of the 100 thousand RED
(Real Estate Development) housing units, support structures and its features.
o I have also partly coordinated with the client’s representatives, contractors and engineers involved in the project
to reach final agreement in providing proposed housing and building standards submitted by the developers and
contractors.
o Attends regular meetings and discussion of 3C (client-consultants-contractors)
o Conducts site inspections when client and/or contractors require.
o Evaluate the final stage of the project before the hand-over of the buildings.
o Provided snag list reports and ocular inspection report with photos and technical recommendations and visual
presentations to help guide the client and/or contractors on the items that needs revision.
o Responsible in dealing with the clients and contractors of the project.
o Conducts site inspection prior to preparation of plans and other related technical drawings.
o Prepares and draws schemes for the client’s preliminary and final approved plans.
o Responsible in documentation and handling of project’s files and payroll.
o Coordinates with other fields of engineering and allied services related to the project.
o Supervise the project from preliminary stage up to the final interior design and furnishings.
o Prepares the bill of materials and specifications.
o Conducts site inspection before preparation of plans and other related technical drawings.
o Coordinates with different government officials and ask for assistance and guidance whenever a certain project
requires government coordination.
o Prepares and draws schemes for the client’s preliminary and final approved plans.
o Responsible in documentation and handling of project’s files.
o Coordinates with other fields of engineering and allied services related to the project.
o Supervise the project from preliminary stage up to the final interior design and furnishings.
o Prepares the bill of materials and specifications as per Head Architect’s instruction.
o Provides interior design schemes and presentations as well as supervise the interior design process and
construction if required.
Graduated in Bachelor of Science in Architecture