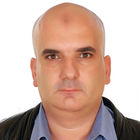
LACECO International, Architects & Engineers s.a.l
مجموع سنوات الخبرة :14 years, 4 أشهر
2006 -2014 LACECO International, Architects & Engineers s.a.l
01/340304
DESIGN AND DRAW A LOT OF ARCHITECTURAL PROJECTS
FROM THE INITIAL CONCEPT TO FINAL EXECUTION DRAWINGS
تصميم ورسم مختلف انواع المشاريع المعمارية من الفكرة المبدءية الى الخراءط النهاءية
Position Held: Project Architect
Khashm Al Aan - Saudi Arabia 2010-2012
Conceptual general master plan 26 Mm2 site area of Khashm Al Aan, the limit of intervention of 5.6 Mm2 site area that is intended to house the 5, 000 villas for the soldiers and officers of SANG
Position Held: Project Architect
Abdali New Downtown Extensions 2 & 3 - Amman Jordan 2009/2010
Client: Abdali Investment & Development psc.
Conceptual and Preliminary Master Plan - Conceptual infrastructure of roads and Landscape Master plan - site area 146, 000 m2 - Built -up area 1, 000, 000 m2 .USD 150 million.
Position Held: Project Architect
Abdali New Downtown Extensions 4- Amman Jordan 2009/2010
Client: Abdali Investment & Development psc.
Conceptual master plan, conceptual infrastructure studies, landscape studies, preliminary master plan, final master plan, phase 4 is the natural expansion of phase 1, 2 and 3 of this new district, with its 600, 000m2 of NDR that constitute the necessary critical mass to the Amman New Downtown, Total land surface area 98, 000m2, total built up area 600, 000m2.
RESIDENTIAL & COMMERCIAL
Central Market Place - Amman, Jordan 2009/2010
Client: Abdali Mall Company.
Conceptual, Preliminary and final design of a building constituted of 6 levels of offices, 5 levels retail at ground floor and basement and 3 of parking - site area: 1, 047m2 - built up area 8, 900m2. USD 240 million.
Position Held: Project Architect.
The Boulevard- Amman, Jordan 2008
Client: Abdali Boulevard Company.
Conceptual, Preliminary, Final Design and Tender Documents of Architecture, Structure, External works, Landscape and urban furniture- site area 2.6ha- built up area 237, 000m2 USD 300 million.
Position Held: Architect.
Tower 1B- Amman, Jordan 2007
Client: Al Hamad Construction & Development Co.LLC.
Pre-Concept, Conceptual Design and Artistic control during Preliminary Design and Final Design- site area: 4.799m2- built up area: 125, 000m2 - USD 160 million.
Position Held: Architect.
Pedestrian Spine - Amman, Jordan - 2007
Client: Abdali Investment & Development.
Conceptual, Preliminary, Final Design and Tender Documents, Structure, External works, Landscape and urban furniture- site area 26, 000m2 built up area 237.000m2 USD 175 million.
Position Held: Architect.
Aqaba Saraya- Amman. Jordan 2006
Master plan for a tourist project in Aqaba - Jordan, 5 Hotels (5 stars), Luxurious Residential buildings, Water park, project main Central technical area, Beach bungalows and commercial centers - Total built up area of 651, 000m2 - USD 500 million.
Position Held: Architect
2004 - 2006 Architect: With Khale Kayssi Office, Beirut, Lebanon.
Design of villas Beirut, Lebanon.
2002-2004 Architect: With Khaldoun El Kadiri Office, Beirut, Lebanon.
Involvement in the design of an office building in Jeddah. Total building area of 2000m2.
Involvement in the design of a villa in Jeddah.
2000-2002 Part time AutoCAD Operator: With E.B.D Water, Beirut, Lebanon
Working on shop drawings of swimming pools.
دبلوم دراسات عليا في الهندسة المعمارية اي ما يعادل ماجستير
Master degree in Architecture- Lebanese University, 2002
Baccalaureate, Section Math-elementary, Hawd El-wilaye School, 1992, Beirut, Lebanon.