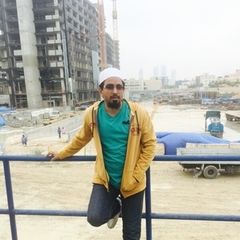
Mechanical draftsman BIM Model
Habtoor Leighton Specon (HLS)
Total years of experience :16 years, 4 Months
the field
Preparation all kind of ElectroMechanical Tender drawings, shop drawings, As Built drawings Installation details, BMS & Riser diagrams in Auto CAD.
•Material take off of the electroMechanical accessories as per shop drawings.
•Coordinate with site engineers to incorporate with site changes.
•Review and analyze the tender drawings completed from CAD designers in order to eliminate discrepancy.
•Frequently visiting sites to solve the site issues as per approved shop drawings and Execute modification drawings of ElectricoMechanical as per site condition.
•Prepare all As-Built Drawings for Consultant and Owners approval for final billing purposes.
•Assisting to senior Site Engineer of main contractors to solve the clashing issues.
•Coordinate with surveyors for the site issues
•Preparation of chiller/AHU plant room. Prepare ElectricoMechanical Coordination, RCP Coordination and Builder Work like Block work, Slab Opening & Beam Opening with the reference of ElectricoMechanical Shop drawing or Design drawings.
•Preparation External Systems (site utilities) coordinated layouts.
•Preparation for Tunnel Bracket location and Coordination Point.
•Preparation of Plan, Section enlarge, General Arrangement, Isometric, Schematic diagram, Detail for Kitchen, Toilet pantry area & Riser diagram.
•Panel board scheduling with necessary specification of input data.
•Having efficient knowledge in Electrical sub stations design related issues and subway connection routings
•Well exposed in Electrical in 2D drawings using the expertise in the Auto CAD.
•Preparation of shop drawing as per client or consultant requirement.
courses: Diploma in Auto CAD 2007 Mechanical, Electrical & Plumbing Drafting from Academy of Design & Architecture, Hyderabad •Diploma in Auto CAD from Tangent Solution, Hyderabad •Diploma in Draughtsman from Tangent Solution, Hyderabad
in