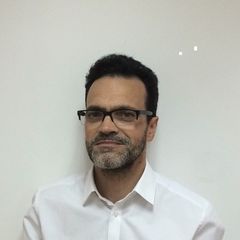
Senior Architect and Consultant
Omrania & Associates
مجموع سنوات الخبرة :35 years, 8 أشهر
• Currently am working in an international team of architects representing the Client, the Al Ra'idah Investment Company (RIC), on The King Abdullah Financial District, one of the Kingdom's most ambitious and distinguished projects, and currently one of the biggest building sites in the world.
• The project involves the design and construction of a complete new section of the city and is aimed at Riyadh becoming the new financial hub for the Middle East.
• The original master plan is designed by Henning Larsen Architects and is the first major scheme in the Kingdom to achieve LEED Silver and partly Gold accreditation.
Responsibilities:
• I've been working on over 30 buildings designed by world-renowned architects notably Foster + Partners, Gensler, SOM, AS+GG, HLA.
• Representing the Client towards the architects and the contractor I take responsibility for ‘zone 3’ which includes seven high-rise buildings with high spec offices, residential and hotels.
• I make sure that the carried out works are in accordance with the approved drawings, specifications and internationally accepted best practices and standards.
• Reporting directly to the client, we guarantee that the completion of the contractors works meets or exceeds the agreed vision of the (RIC).
• Review the architectural and technical quality of the design of 7mixed use high-rise buildings.
• Review the Tenant Fit-out submittals, be it retail, commercial or office, in order to guarantee that tenants run their works with a strict adherence to planning and intended quality.
• Attend large regular meetings, up to 30-35 attendants with contractor and other consultants.
• Liaising with O&A internal specialists e.g. on fire safety, code, signage, cultural and religious issues; liaising with external agents such as structural engineers, MEP, contractor, façade specialists, LEED consultants.
• Working as a team member of 10-12 architects, MEP and Electrical consultants mostly expat, working from an off-site office next to the project.
• Hands-on involvement in on site resolving of site problems, interpretations of code and standards; attending daily invitations for Visual Mock-ups.
• Go on-site visits to check for discrepancies between the built facades and the approved LDA drawings, produce detailed reports
• I began to work at S+A, as Senior Project Manager on the Judiciary Police Headquarters in Lisbon, the largest and the most important public building undertaken by the office at the time. I was responsible for the final delivery of the project, managing and heading detail design and work team.
• Following the project delivery, I was in charge of the S+A winning entry for an affordable housing building, leading the competition design team.
• As a result, I became increasingly involved in the concept design development, heading in-house design teams as the Lead Design Architect on a great number of design proposals, including a couple of winning submittals of design competitions, for buildings in and outside of Portugal.
Responsibilities:
• Senior Lead Design Architect, promoting concept designs and presentations to clients as well as delivering projects on time and budget, reporting to the board of directors in regular meetings.
• Heading team preparing design drawings for implementation in third party’s construction drawings.
• Taking the lead in the team of consultants i.e. structural and M&E engineers, chairing meetings. Regular meetings with multidisciplinary site supervision team, advising on site implementation of tender documents, cost control and progress issues.
• Liaising with planners and council officials on matters of urban planning, building regulations and fire safety.
• Attend weekly internal project progress meetings with the partners of the practice.
• Deliver concept designs and architectural proposals for the S+A offices abroad, helping local representatives to seek opportunities and get project assignment.
• Responsible for all the design related issues and for the delivery matters, as well as for office management.
• My functions included coordinating activity and communication between the project team, the engineering disciplines, the consultants and the client representatives.
• Providing technical leadership to ensure that all work produced is of high quality, accurate, and within the context of schedule and budget is also an obligation.
Responsibilities:
• Manage whole design process, and run the successful delivery of projects on time and budget.
• Resolve complex technical/design issues and provides guidance and mentorship to team.
• Assure conformance with standards, established practices, applicable codes, and the technical adequacy.
• Prepare architectural reports and progress narratives.
• Coordinate specifications covering architectural projects.
• Perform field assignments and follow-up consultation on architectural projects during construction.
• Participate in the preparation of architectural proposals, reports, and specifications.
• Responsible for project schedules and budgets
Individual duties changed over the 12 years of intense collaboration within Risco, SA. a prestigious architectural and graphic design firm based in Lisbon.
I developed many different projects of varying scales and with increasing responsibilities, from interior design to large-scale buildings and urban projects.
Duties and responsibilities included:
• Defining project needs including internal pre-design activities.
• Creating reports, design briefs, specifications, and presentation material.
• Creating team efforts to prepare conceptual design options, aligning with budget and schedule.
• Reviewing and approving the preparation of design documents and ensuring integration between all disciplines.
• Assist in the preparation of design panels and presentation proposals for public consultation meetings.
• Overseeing the coordination of project requirements with in-house design-build team and with external consultants.
5-year Programme with architecture as the major. Grade Point Average (GPA) »14/ 20 pts = 70% Project V, Final Thesis »19/ 20 pts = 95%, 1992 - First prize of the ‘First Architecture Triennial of Sintra’. Award recommended by the American architect Peter Eisenman. .