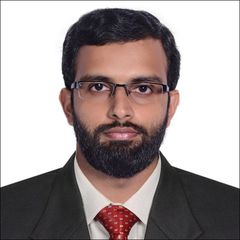
Structural Design Engineer
ARENCO
Total years of experience :15 years, 9 Months
License from Sharjah Municipality for Design of Building of Unlimited number of stories.
License from Dubai Municipality for Design of Building of G+12 stories.
Responsible for concept, preliminary, detailed designs and coordination with other disciplines like architects, mechanical & electrical services, landscape architects, etc. Liaising with Dubai & Sharjah Municipality for securing approval for structural design. Review of design calculations and drawings submitted from other design offices. Review of material submittals, method statements and specialist sub-contractor designed items at site.
1. Crescent Hotel, Parlm Jumeirah, Dubai: Eight storey hotel building with a single basement. Built up area of the project is about 900, 000m2. The building is a r.c structure with flat slabs, columns and shear walls. The foundation is using pile cap, base slab and r.c concrete bored piles. I am involved in the complete design and detail of the project.
2. 2B+G+7+R storey commercial building at Mohammad bin Zayed City, Abu Dhabi: The structure comprises flat slabs, r.c shear walls and columns. The foundation used as piles and pile cap system. Involved in the complete analysis and design and detail of the project.
3. (B+G+7+Gym+Swimming Pool) Residential Building at Mankhool, Dubai.
The structure comprises flat slabs, r.c shear walls and columns. The foundation used as Raft. Involved in the complete analysis and design and detail of the project.
4. Golden Sands Laundry at Dubai Investment Park, Dubai: The project comprises Central Main Block which is single story steel structure of size about 90mX78m and two storey office block and one storey service block buildings. Involved in the complete analysis and design and detail of the project.
5. B+G+22+R storey commercial/ residential building at Business Bay, Dubai: The structure comprises flat slabs, r.c shear walls and columns. The foundation used as piles and pile cap system. Involved in the preliminary and detailed design stages of the project.
6. G+4P+12+R storey commercial/ residential building at Al Barshah, Dubai: The structure comprises flat slabs, r.c shear walls and columns. The foundation used as piles and pile cap system. Involved in the complete analysis and design and detail of the project.
7. 3B+G+M+4P+32+R storey commercial/ residential building at Dubai land residences, Dubai: The structure comprises Hollow core slabs, r.c shear walls and columns. The raft supported on soil is used as the foundation system. I am involved in the review of the superstructure.etc
8. G+1P+5+R storey commercial/ residential building at Mueilah, Sharjah: The structure comprises flat slabs, r.c shear walls and columns. The foundation used as piles and pile cap system. Involved in the complete analysis and design and detail of the project.
9. New Dubai Police Academy Complex at Academic City in Dubai: The project consist of different type of buildings like Indoor & outdoor building, Evening class room, Foot ball field, Club house, Admin building, etc. Involved in the complete analysis and design and detail of the project.
10. G+2 Town houses (18 Nos) at Jumeirah village circle, Jebel Ali, Dubai: The structure comprises flat slabs, r.c walls and columns. The foundation used as pad footings and combined footings. Involved in the complete analysis and design and detail of the project.
11. B+G+5P+34+R Commercial/Residential Buildings A B C D Towers Al Nahda, Sharjah: The structure comprises flat slabs, r.c shear walls and columns. The foundation used as piles and pile cap system. Involved in the preliminary and detailed design stages of the project.
12. G+2 Villa at Al Barshah, Dubai: The structure comprises flat slabs, r.c walls and columns. The foundation used as pad footings and combined footings. Involved in the complete analysis and design and detail of the project.
Responsible for concept, preliminary, detailed designs and coordination with other disciplines like architects, mechanical & electrical services, landscape architects, etc. Liaising with Dubai Municipality for securing approval for structural design. Review of design calculations and drawings submitted from other design offices.
13. Analysis and design of 2B+G+ 8 storeys Al Maktoum Hospital in Dubai.
14. Analysis and design of Claren Tower (2B+G+25 storeys) in Iraq.
15. Analysis and design of B+G+3 Villa at Dubai in UAE.
16. Analysis and design of G+2 Villa at Dubai in UAE.
17. Analysis and design of G+4 Commercial building at Dubai in UAE.
18. Analysis and design of G+2 German school building in UAE.
19. Analysis and design of B+G+4 Mosque at Muscat in Oman.
20. Analysis and design of B+G+4 Commercial building at New Delhi in India.
21. Analysis and design of G+3 Residential building at Agartala in India.
22. Analysis and design of G+3 two bed room and 3 bed room flat in Iraq.
23. Analysis and design of G+1 High school building in Iraq.
24. Analysis and design of G+1 Primary school building in Iraq.
25. Analysis and design of G+1 Nursery school building in Iraq.
26. Analysis and design of G+3 commercial building in Iraq.
27. Analysis and design of G+4 Mosque in Iraq.
28. Design of various underground and overhead water tanks.
29. Analysis and design of Bus waiting shed in Dubai, etc
Responsible for preliminary and detailed design of buildings.
1.Commercial building, Malappuram: Building 3 storeys high designed as reinforced concrete framed structure. Combination of Isolated and pad footings are used as the foundation system