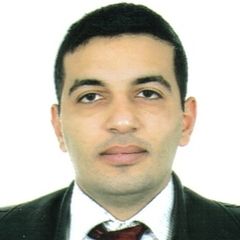
Technical Manager
Imar For contracting
مجموع سنوات الخبرة :16 years, 10 أشهر
• Technical Manager at “V-Tower”.
The project consists of 23 floors high raised offices building with restaurants and entertainment zone at the Main highway of “Zalka”.
• Technical Manager / BIM Coordinatior for LAU GULBIKIAN Theater.
The project consists of the renovation of GILBIKIAN Art Theater at Lebanese American University (LAU)
• Technical Manager at “St. Jack Plaza”.
The Project consists of 192 apartments, shopping Mall of 70 shops and parking building in addition to a Nursery and Gym Area, a landscape are of 5000 square meters.
• Technical & BIM Manager / Construction Finishing Manager at “ABC VERDUN MALL”.
The Shopping mall includes retails units of different sizes, the multi-level ABC department store and movie theaters at the top level with hosting screens, entertainment areas encompassed within a food and beverage zone, and outdoor seating areas.
ABC Verdun is a Mall project developed under Revit Software and Submit as LOD 300 and LOD 500, all construction drawings, clash detection, shop drawings, quantities extraction, ... was been issued and coordinate under Revit and Navisworks software.
• Construction Finishing Manager at “Beirut Terraces”.
The Beirut Terraces project was selected for the best High Rise Award in Lebanon. Consist of high rise apartments building, sustainable and environmental design, including landscaping areas and fountains at Ground floor level.
• Technical Manager / Construction Finishing Manager at “CREDIT LIBANAIS HEAD QUARTER “
The “Credit Libanais” Headquarters project consists of the construction, completion, and maintenance during the defects liability period of the bank’s headquarters located in Beirut.
• Technical / Construction Finishing Architect - ELECTRICITY AND COGENERATION REGULATORY AUTHORITY:
A tower of 10 floors in KSA Riyadh King Fahed Road Built Area: 16500M2
• Technical / Construction Finishing Architect - AMER Compound (KSA - Riyadh)
Site area: 27500 M2, Total operating Area: 24900 M2
The project consists of 76 villas of 300M2 each with recreation areas and green parks.
• Technical / Construction Finishing Architect - STESA Headquarters offices building (KSA-Riyadh and Dammam)
• Site Architect - AES LT Arabia Headquarters offices building (KSA-Riyadh)
• Site Architect - Al Nakhil Compound (KSA-Riyadh)
A compound of 15 Villa + commercial center + mosque + 2 offices building Site Area 25000M2
• Site Architect - Sheigh ALZAHRANI Residence (KSA-Riyadh)
Villa area (1500M2)Landscape area (2300M2)
• Site Architect - Dr. Fahed Abed El Jabber Residence (K.S.A-Riyadh)
Villa area (2250M2)
Landscape area (5500M2)
• Architect & Site Architect - Dr. Badawi villa (Lebanon-El Rabieh)
Villa area (1500M2) Landscape area (500M2)
• Architect & Site Architect Qtel - Call center Project - headquarters tower (Qatar-Dawha) - Area (5000M2)