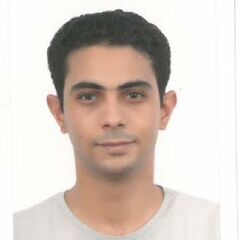
Senior Architect grae-A
Dimensions Engineering Consultant
Total des années d'expérience :10 years, 11 Mois
I joined Dimensions Engineering Consultant in June 2013 my work can be summarized as followings:
Plans and executes architectural work for commercial and residential projects within the building regulations.
Creates project documentation, from sketch plan to construction, in partnership with a head project architect.
Resolves complex design problems using out-of-the-box and creative solutions. Completes high-level drafting using tools like Revit and AutoCAD.
Manage an Engineering team to provide all detail design drawings & documents to get it approved from authorities like urban planning, municipality, civil defense... etc.
Design the Interior spaces and select finishing materials & colors.
Make tender drawings & documents (for Architectural and Life Safety drawings and documents). Reply contractor's inquiries related to the project.
I participated in many projects such as:
Residential Tower (B+G+P+18F), Lusail city.
Al-Emadi Office & commercial Building (2B+G+M+5 F) in Fox Hills, Lusail city. Al-Andalus Schools in Umm Salal, Doha.
5 Star Hotel (3B+G+M+10F+P) in Old Ghanim, Doha. QATAR CHAMBER (3B+G+5F)
South Mall, Al Wakra.
Manateq logistic projects (more than 20 ware houses and factories). ABK Residential compounds (4 large compounds).
ABK commercial, offices tower (3B+G+25F) in marina, lusail city.
I had an intensive study in Architectural Design over 5 years in University. I designed several buildings each of a type (Residential – Social and Public Structures- Educational – Landscape – Hospitals and Health care – Environmental – Touristic) all under the supervision of my professors and I have soft copies of some of them as we presented the projects manually during the first 2 years of study. The designs mostly had either a Philosophical or a Pragmatic concept of design with a chosen architectural style, considering the surrounding environmental circumstances. I also made the working drawings for a whole project every year, 1 of them were made manually and the other 3 with the computer aid.